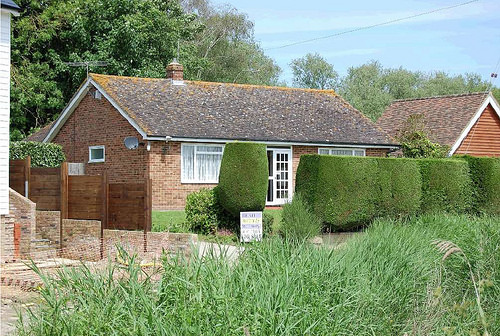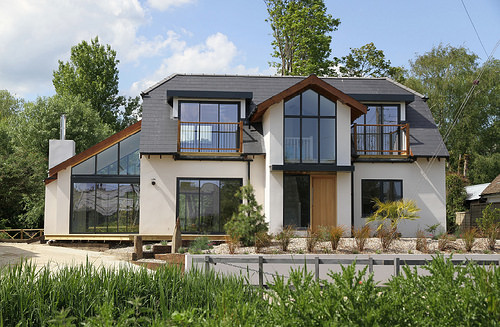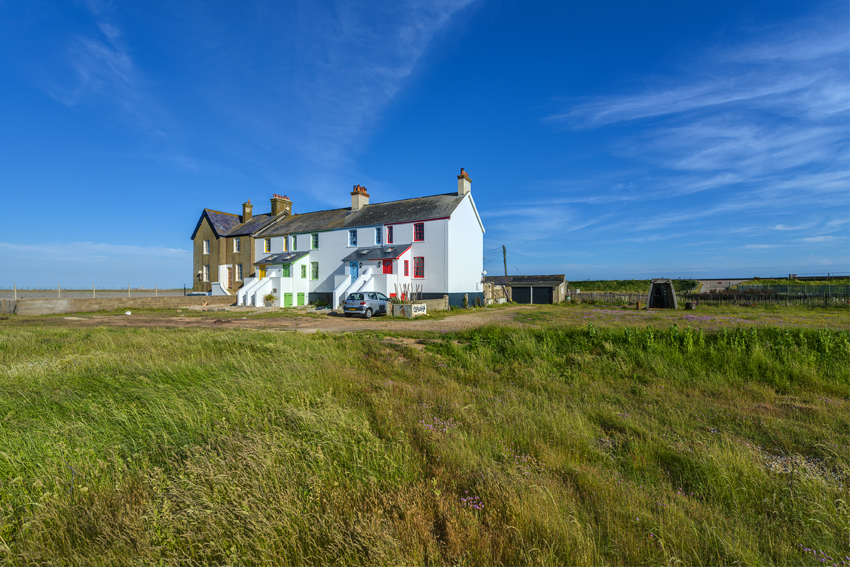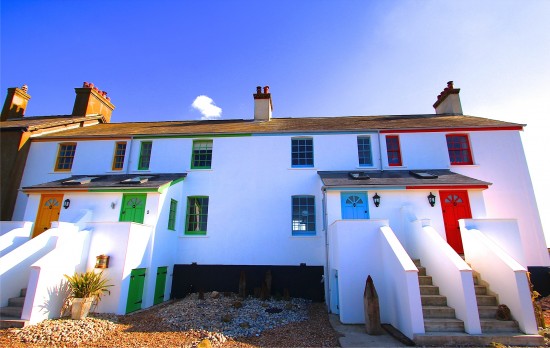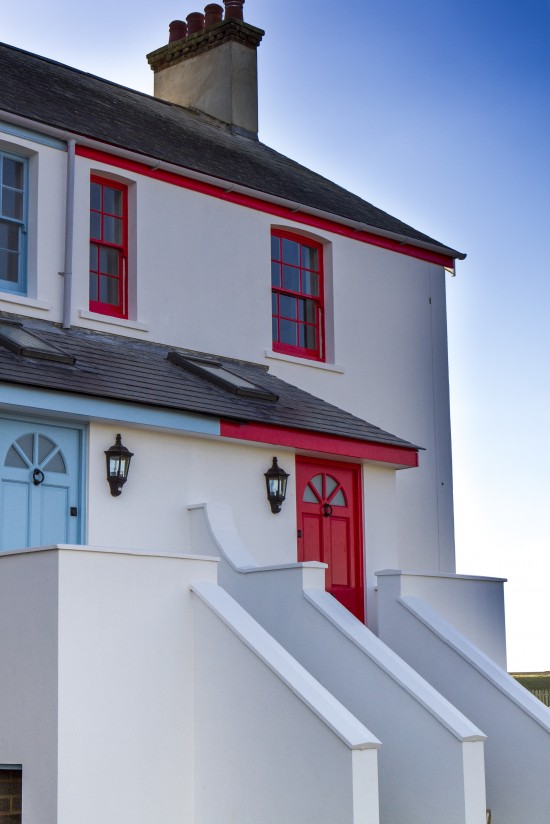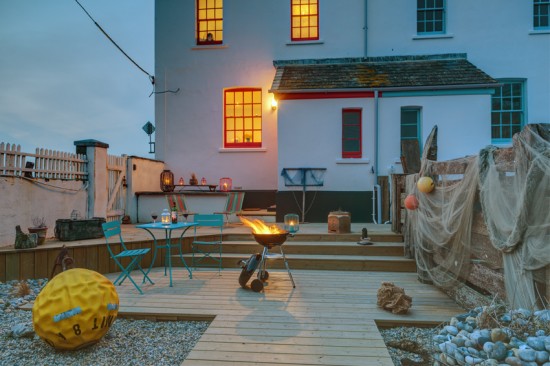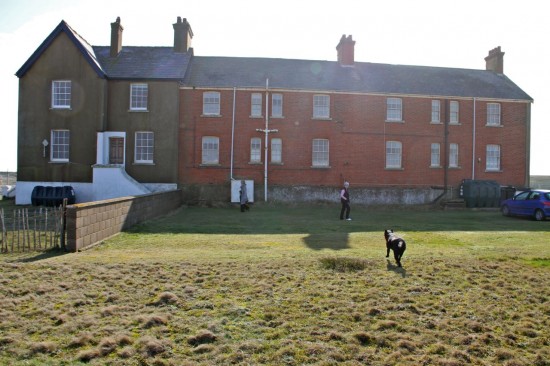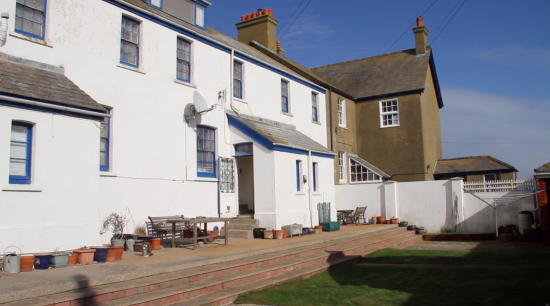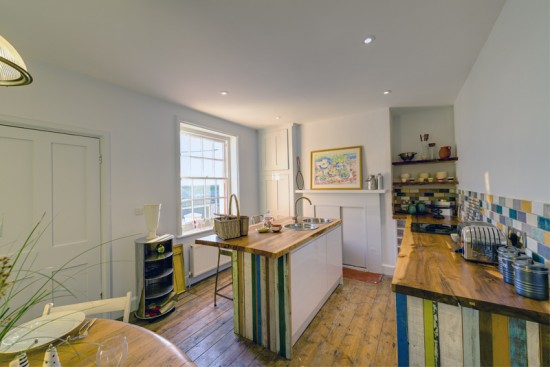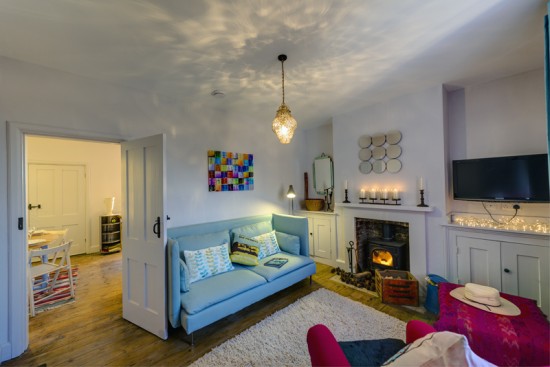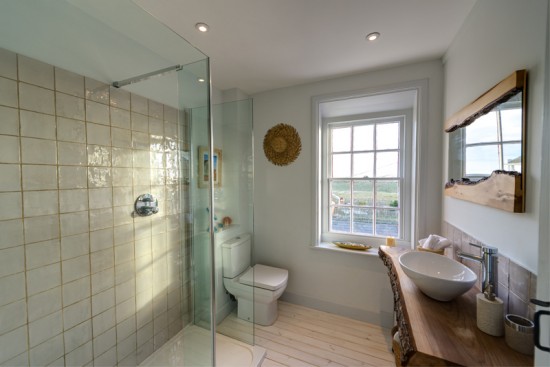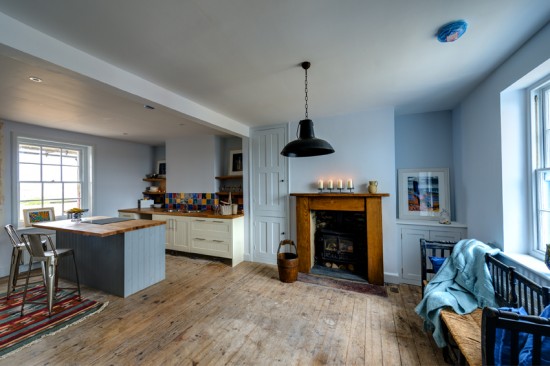Recent developments
“Ugly Duckling to Beautiful Swan”
My next development was a few miles further west of the Coastguards development, the other side of the ancient town of Rye.
It was an an ugly duckling 1960’s bungalow nestled in the great location of Pett Level village, famous for the “Big White Sugar Cube” house of Pet Shop Boys former manager, Tom Watkins.
This is the “before” photo of the bungalow:
Not quite on the beachfront, but the other side of the sea road and sitting over looking the Royal Military Canal at Pett Level. This development was again bought via an estate agent, but it had hung around as viewings had been tricky with a tenant still in situ, plus it was a little over priced when it had first been marketed.
The deal stacked as we managed to achieve planning to add another floor in the roof, creating a chalet bungalow plus a side ground floor extension which meant it doubled the size of the property from a two bed to a five bed three bath. Quite a rarity to find something that works that way when developing.
Here is the “after” photo:
As I was trained as an interior designer, creating second homes gives me a chance to add a bit more of a wow. I think that is really key when a buyer is looking to make a lifestyle purchase such as a second home. Unlike a main home it does not have to tick the school or commute-to-work box, so looks and “setting” rather than location become everything.
I must say though, as coastal locations are limited and the SE residential market hotter than it has ever been, finding my next plot is proving a challenge!!!
Do you have any ideas about what is being missed out there? Is there anything odd standing empty or run down that you have wondered why something has not been done to that particular building? It may be there is something somewhere with hidden potential that estate agents have missed, or the cash rich developers can’t be bothered with. Sometimes, enhancing a property’s appeal can be as simple as utilizing professional shop front services to transform its exterior. For more valuable insights on shop front designs, click here.
If this is so I would love to hear from you. I am looking for collaborative partners to share in my development business so feel free to discuss any joint venture ideas too. Additionally, I’m particularly interested in incorporating tools into business strategies. Lastly, don’t hesitate to share any tips, such as the new generate paystub free software.
“Beautiful Coastguard Cottages near Rye”
Tucked behind the sea wall at the end of Camber Sands these four cottages were lived in as one house for many years and the location almost forgotten about. Luckily they were left pretty much as the military had built them in 1875 for their Coastguard servicemen: all staircases in tact with each cottage having only a rear entry lobby accessed via a communal garden with the original central wash house and privies at the end of the south facing garden.
Planning was gained for each cottage to have new front door access with raised porch and front hall addition to the north facing elevation. The array of seaside colours used to paint each cottage’s exterior woodwork and fresh white render helped breath a breadth of new life into this wonderful location.
The gardens were decorated with found sea-faring paraphernalia and the groynes were reclaimed from an old pier further along the south east coast. These decked spaces create wonderful suntraps and this area receives one of the highest number of hours of sunshine in all of the UK.
Before Refurbishment
The cottages were sold on to London buyers for use as holiday home investments. They have proved very popular as all year round weekend retreats and ideal for a great British summer holiday, with so many attractions close by.
The project took ten months from development to sale of the third unit. One unit has been retained by the developer as an investment.
Interiors
The interiors were treated in much the same way as the gardens – loads of characterful and colourful furnishings and decoration that you would hope to find in a rustic yet cosy coastal bolt-hole.
We loved developing these coastal retreats, so much so, we are now on to our next development in the area – a bungalow in Pett Level near Hastings. Over looking the Royal Miliary Canal and only a minute or two’s walk to the beach, its new first floor and side extension will create a five bedroom, three bathroom holiday home for someone who demands style, location and an easy commute from London.
“The Best Refurb Yet!”
Not many people like chalet bungalows – bedrooms downstairs – ideal for the infirm? Not so!!
Its mock-Tudor timbers had flaking black paint and some 50’s outer buildings sat to one side – it looked a mess. But inside the ceilings were high at 3m and the building was wide, nearly 6m across.
Now it no longer looks out of place in the road, with the ugly garages and workshops now replaced by a brand new home and the front elevation details picked out in a subtle shade of grey with new landscaping to the front including a Virginia Creeper planted up against the newly white-washed walls – it now suggests a charming unusual cottage.
And what a difference inside… the main living space was knocked into one with new grand-sized staircase off the open plan kitchen, and opening out onto the large reception area. This room had beams that are now highlighted in a subtle lilac grey. The original brick-faced fireplace and stack now stands as the central feature column giving dual access through to the dining area. This zone has full-width glazed bifold doors onto a delightful enclosed bamboo-bordered garden.
Visitors from tradesman alike remark and love this unique and unusual space that is now more reminiscent of a relaxed LA-pad. My closest friends say it is my best refurb yet! So now I can never walk past anther chalet bungalow without admiring it!
Heronwood – “A house built with love…”
“Heronwood” is a detached four bedroom, three bathroom family home. It was built on the side of a “builders” plot. The plot was almost triple-sized for the road, and the original building sprawled just over half. Consequently the new house is wider than all its neighbours’, sits proudly by itself with access on both sides, its own car parking space to the front and is built in a style in keeping with the old Victorian stock in the road. Its unique skellig roofline blends well alongside the chalet bungalow that remains on the plot.
The house is eco-friendly. The roof has 7m2 of solar panels (evacuated tube) and provides the home with approximately half of its hot water from the recycled solar heated water that collects in a large tank in the property. This saves the owner approximately £160 per year in heating bills. Of course the downside is loss of storage space to accommodate the storage vessel, but all our developments pay careful attention to storage needs of a homeowner.
The house has low energy lighting throughout and a water-harvesting tank is sunk under the back garden and provides for all the garden watering.
The ground floor rear elevation has full-width glazed bi-folding doors, a 2m glazed fixed- panel side-return with glazed sloping roof. This encloses the rear living and kitchen area and the use of large light coloured porcelain tiles creates a wonderful contemporary expanse filled with light. The tiles also provide very effective use of under-floor heating that is used throughout the ground floor.
The new structure allows for the rooms in the roof to have a gallery-style landing and maximises use of roof-lights where natural light spills into and travels down to the floor below.
The buyer for this property, who usds to work for a developer, vowed she would never buy a new-build, until that is, she came across “Heronwood”. Her comment upon completion was that this house “was built with love”.





